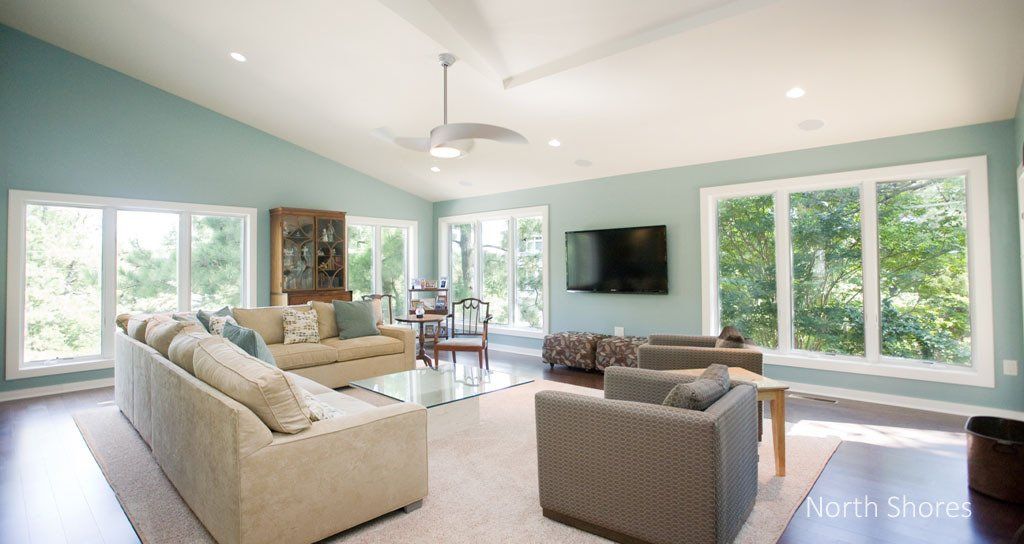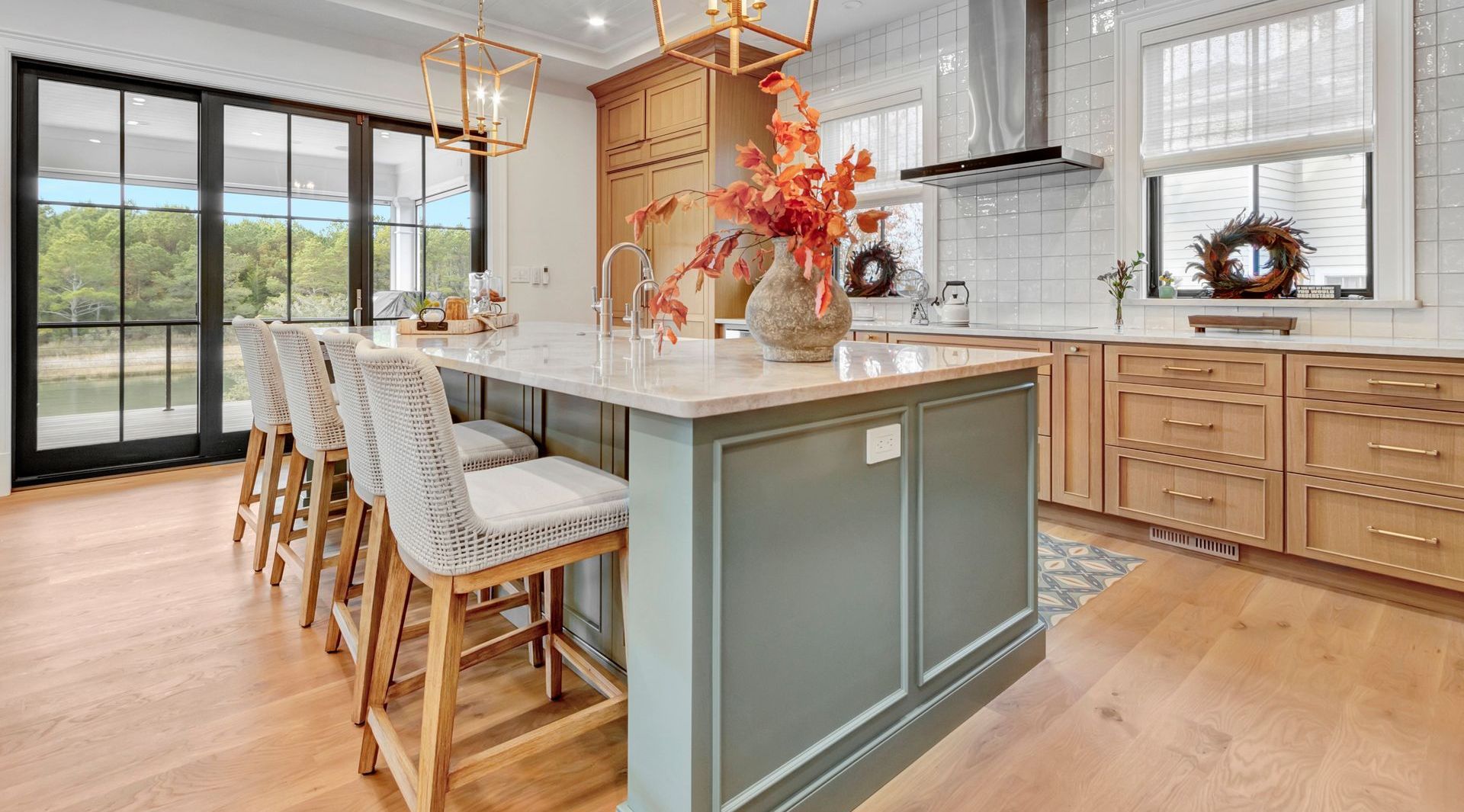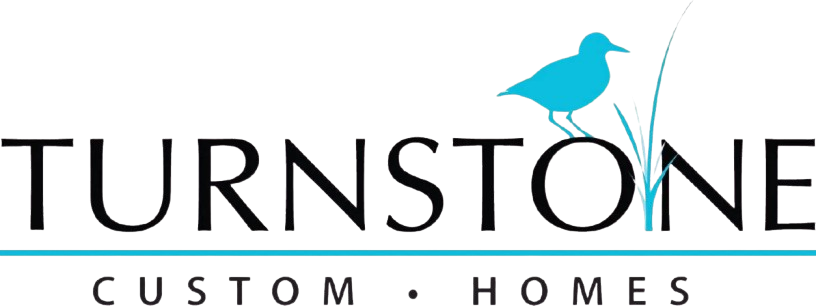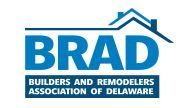What Inspectors Look For and What We Do
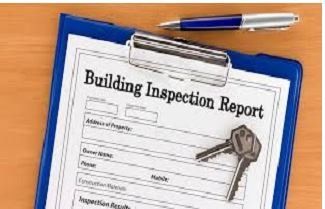
If you’re building a new home in Sussex County, Delaware your home will be subject to numerous government inspections along the way. The Sussex County Building Department conducts inspections at various points during construction. The cities of Rehoboth Beach, Lewes, Bethany Beach and others have their own inspections regimes.
Typical inspections for new residential construction include footers, foundation walls, framing, plumbing and electrical, energy efficiency and final inspections. Turnstone considers the governmental inspection requirements as just a starting point – for most categories we go much further than the standards require.
This blog summarizes what the inspectors look for and a few of the extra steps we take to make sure your new home in Delaware meets and exceeds your quality expectations.
Footing Inspection
- Inspectors are looking for adequate soil conditions to support the structure and proper sizing, depth and steel reinforcement for the footers.
- Turnstone relies on our experience to know when soil testing and/or hydrology reports are justified before the foundation is designed.
Foundation wall inspection
- Inspectors are looking for sizing and spacing of rebar that joins walls to footings. This ensures lateral shear strength.
Sill plate inspection (required by some municipalities).
- Inspectors are looking for proper flashing and insect barriers as well as ensuring the sill plate is properly fastened to the foundation.
Plumbing rough in inspection.
- Plumbers are required to pressurize all water lines to demonstrate that the pipes will not leak. Tubs are also filled with water to demonstrate the drainpipes are watertight. Venting is inspected to verify sewer gases cannot accumulate creating an explosion hazard.
Electrical rough in inspection.
- The inspector verifies wiring is installed to industry standards, looking for properly fastened wiring, that wire insulation is not compromised, panel is landed safely and that there are no splices in wiring that could cause potential hazards after walls are enclosed.
Duct blast inspection (optional in most municipalities).
- HVAC ducts are pressurized to detect any leaks that could lead to less efficient heating and cooling.
Framing inspection
- The inspector verifies that all mechanical, electrical and plumbing inspections have passed. The inspector also evaluates the framing of the residence to ensure structural code requirements are met and the framing agrees with engineered plans that were submitted with the building permit application. Hold-down fasteners (hurricane straps, corner tie downs, etc.) are also inspected. Floor-to-floor penetrations are inspected to ensure they are properly sealed with smoke/fire retardant materials as required by code. Finally, the inspector confirms that the house has been properly air sealed to limit exterior air infiltration.
House wrap inspection.
- This is usually done at the same time as the framing inspection; the inspector is making sure a weatherproof envelope with proper window and door flashing has been provided before siding may commence.
Energy inspection:
- The energy efficiency inspection occurs right before drywall. The inspector visually verifies that minimum R values have been met.
- While energy codes are set to be stricter in the upcoming years, Turnstone routinely holds our trade partners to a higher standard than the current codes. This is achieved in a number of ways including:
- Framing techniques - we take the extra step of framing our headers and corners in such a way as to allow for insulation to be applied where many other builders do not.
- Our insulation standard is 4.5” of open cell foam in all exterior walls in lieu of cheaper batt insulation
- We require sound attenuation insulation in all bathroom and bedroom walls for privacy.
- Conditioned crawl spaces are another Turnstone standard - by forcing air into the crawl spaces and isolating the exterior walls, we achieve positive pressure that decreases the risk of mold and mildew.
- We also exceed the minimum SEER (efficiency rating for HVAC systems) requirements as one of our building standards.
Final plumbing inspection.
The inspector verifies that all required water shut offs are in place, fixtures don’t leak, and hot water is present.
Final electrical inspection.
- The inspector tests the function of GFI’s (ground fault indicators, required around sinks and exterior application), ensures that egress pathways are adequately lit, confirms all face plates for switching and outlets are in place and the main electrical panel is safely installed and labeled.
Blower door test.
- Independent inspection agencies are hired to tent the front door of a house with a device equipped with a fan and measuring device to detect any air loss (through windows, doors or other, improperly sealed penetrations) that could lead to inefficient heating and air conditioning.
Final building inspection.
- Performed by a county or municipality inspector, the final inspection ensures that all other inspections have been performed and have met or exceeded standards. Safety is the biggest concern at this time, including:
- making sure hazardous areas have appropriate safeguards in place (railings around stairs and decks to code)
- smoke detectors are in place and working properly
- fire doors and assemblies are in place and functioning properly, right down to making sure anti-tilt devices are installed on ranges so that hot contents on top of a stove couldn’t potentially fall on an unsuspecting homeowner when opening their oven
- At this time, the grade around a property is inspected to eliminate the risk of water damage or undermining of foundations.
- Final surveys are reviewed to ensure the house:
- is situated on the property as submitted
- there are no encroachments on allowable building restriction lines, maximum building height, lot coverage restrictions
- applicable flood zone requirements are met
Prior to the final inspection, Turnstone conducts a completion inspection comprised of several hundred steps – here are just a few examples:
- confirm tops and bottoms of doors have been painted
- test doors and windows to ensure all are working and sealing properly
- appliances are glistening, and
- obviously much, much more.
Governmental inspection regimes are important safeguards against shoddy building practice. At Turnstone they are just a small part of a quality control system designed to ensure many years of worry-free home ownership for every client.


